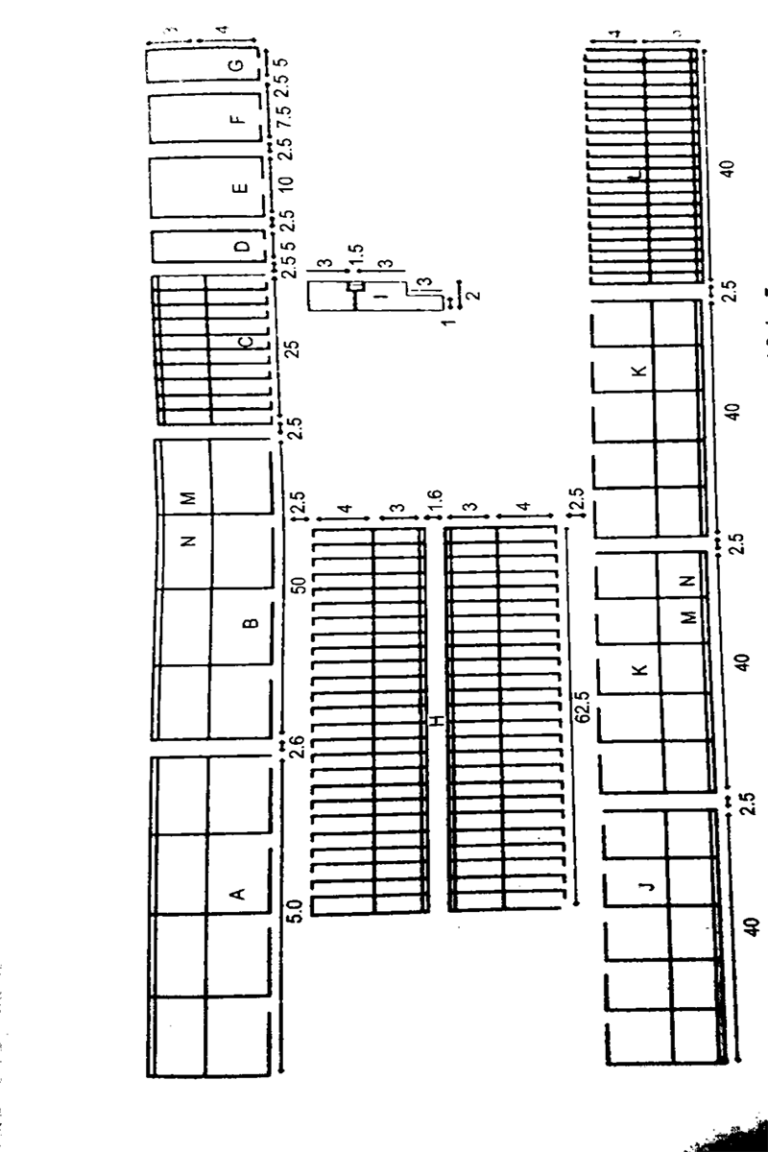HOUSING
Pig Rearing
Selection of site
- Ideal distance from other farms and neighbors is about one kilometer.
- Availability and accessibility of essential services such as feed suppliers or stores, water and electricity sources.
- The surroundings should be suitable for construction of drainage and manure disposal. The site should comply with local policies like-zoning and environmental considerations.
- The possibility of expansion should also be considered.
- The shed should be in East-West direction and the styes should be constructed at elevated point of land.
- Generally, pig sheds should be constructed according to climate. In our country, the shed should protect from hot sun. Every pig requires 3 to 9 sqft area according to their weight.
- Precautions to be taken while constructing the sheds;
- Select water-logging free area.
- Availability of abundant water is needed.
- Walls should be strong.
- Every room in the house should have ceiling and vacant area.
- A drainage facility should be available.
As they are less resistant to heat, setting up of a shallow water trough in a corner of the shed will have positive results.
Guidelines
The house should give adequate protection against sunlight and rain as pigs are very sensitive to heat and humidity
| Body weight | Required temperature range (0C) |
| New born piglets | 30-35 |
| Nursing piglets <10 kg | 26-30 |
| Weaned pigs 10-15 kg | 22-26 |
| Growing pigs 15-30 kg | 18-22 |
| Adult pigs 30-60 kg | 16-20 |
| Finishing pigs > 60 kg | 14-20 |
| Gestating sows | 16-20 |
| Boars | 16-20 |
Source: Livestock Production Management, NSR Sastry and CK Thomas
The floor and wall should be impervious and strong to withstand the rooting behavior of pigs. Concrete flooring is durable with enough slope from one end to other for easy drainage (about 3 cm for every 2 m). Walls may be of bricks, finished smoothly and doors of strong wooden planks or iron and should be damp proof.
The height of solid brick wall can be between 0.3 to 1.22 m. Two iron tubular pipes of 7.5 cm diameter are provided as railing at distance of 30 cm from each other.
Roof should be water proof and can be asbestos sheets, G.I, corrugated sheets, tiles etc.,
Door width may be 75-90 cm and height 90 cm.
Feed troughs should be placed in the front to facilitate feeding from outside. A feed trough height should be of 15cm from floor to pig side with 38 cm width and divided at an interval of 30 cm to prevent pigs from lying inside the trough by placing iron bars across it.
A cement feed trough should be constructed for feeding. It should be easy to clean
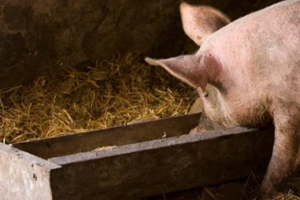
Nipple drinkers: It reduces contamination and wastage. One nipple per 15 growing pigs
A water tank should also be constructed. Care should be taken not to get plankton

Space requirement of pigs
| Covered area (sq.m) | Open area (sq.m) | Number of animals per pen | |
| Boar | 6.27-7.5 | 8.8-12 | Individually |
| Dry sow/ gilt | 1.8-2.7 | 1.4-1.8 | < 5-10 pigs |
| Farrowing cum nursing sow | 7.5-9.0 | 8.8-12 | One sow with its litter |
| Fattened pigs | 0.9-1.8 | 0.9-1.8 | 15-30 pigs |
| Weaner pig | 0.96-1.8 | 8.8-12 | < 30 piglets |
Lorem ipsum dolor sit amet, consectetur adipiscing elit. Ut elit tellus, luctus nec ullamcorper mattis, pulvinar dapibus leo.
Source: Pig Production by PN Bhat, NH Mohan and Sukh Deo
The farrowing sty should be fitted with farrowing crate to prevent sow flopping from standing position directly on to her side thus considerably reducing overlaying mortality. It has the dimensions as total width of 1.4-1.5 m, length 2-2.4 m.
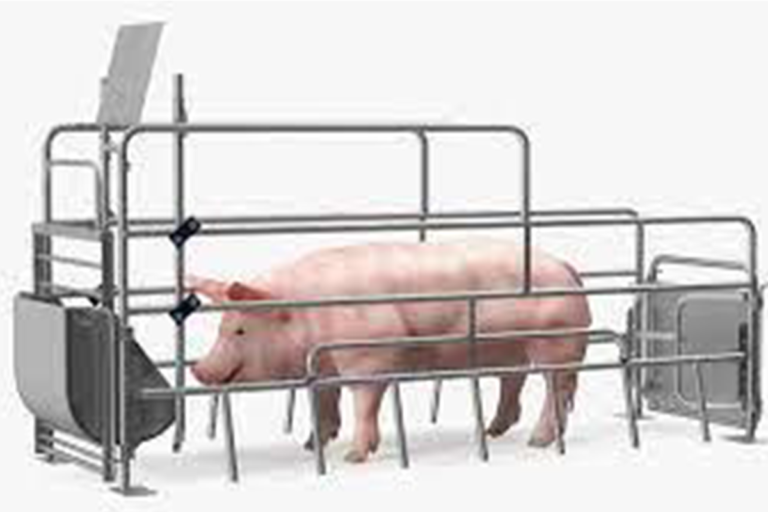
Hog wallows Exotic pigs are sensitive to hot climatic conditions of our country. So, it is better to build a shallow water tank in one corner of the shed. Due to the lack of sweat glands in pigs, they are less resistant to hot weather. This is especially important to males, if the weather gets too hot, the pigs will rest in this troughs.
Pigs get sun burn if not taken care during summer. If there is no water tank, then wash the pig body with water for at least 7 to 8 times per day.
A wallow of 3 m length, 2 m width and 45 cm depth will easily hold 20 hogs.
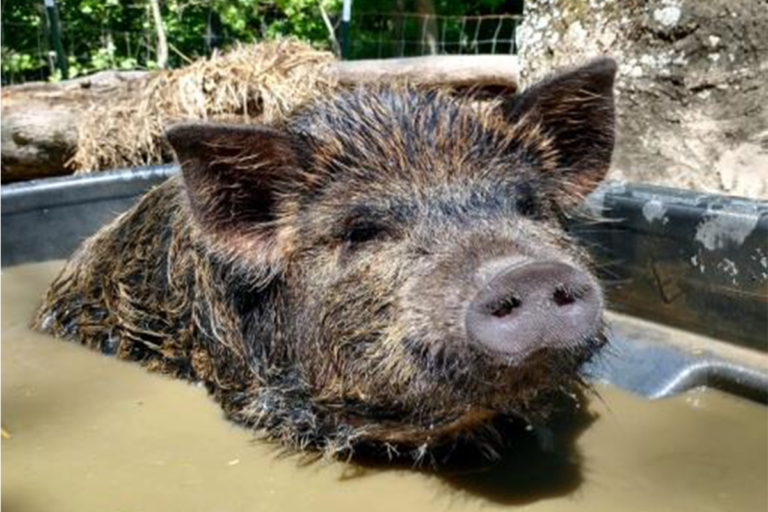
Manure pit should be constructed at a distance of at least 15 m away from the sties.
Bedding should be 10-15 cm thick chopped straw for the first 3 days after farrowing to give warmth.
LAYOUTS
Weaner pig sty B. fattening pig sty C. sick pig sty D. garbage boiling room E. slaughter room F. store G. office cum record room H. farrowing sties I. weighing yard with attached ramp J. gilt sty K. dry sow sty L. boar sties M. water tank should be 1/10 length as that of manger in each sty N. manger.
PLAN AND SECTIONAL VIEW OF A GROWER’S STY

BUILDING LAYOUT OF A 50-SOW SWINE FARM
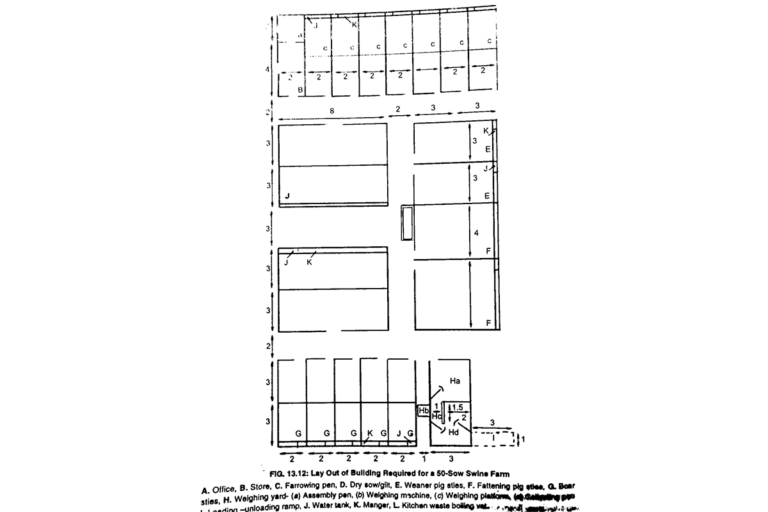
BUILDING LAYOUT OF LARGE (300) SWINE FARM
